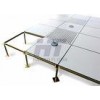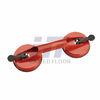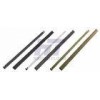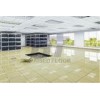White Office Calcium Sulphate Raised Floor Bare Finish 600mm x 600mm
Description:
HT General Office Calcium Sulphate Raised Floor Bare Finish Bare Panel 600*600mm 800*800mm is mainly made of plant fiber and calcium sulphate crystal, they are combined by pulse pressing. The top surface is bare finish, the bottom is covered with aluminum foil or galvanized steel sheet. Four edges are sealed with black PVC edge trim.
Application
General office, plant rooms, server rooms, etc
Characteristics
- High dimension accuracy and good interchangeability
- Good sealing and water-proof
- Fire–proof , antisepsis and sound insulation
- Exceptionally high rolling load capacity
- Improved acoustic properties
- Suitable for areas with high humidity and other specialist
- Four sides are protected by edge trim
- Exceeds PSA MOB PF 2 PS/SPU specification standards
Our Advantage
Full automatic production lines, supplying raised floor with high and stable performance
Accessories



More designs and colors for your options and projects, pls kindly contact our sales
Technical Paramter
| Type | Size | Uniform load | Concentrated load | Rolling load | Ultimate load | System resistence | ||
| 0.100/2.5mm DEFLECTION | 10PASS | 10KPAAASS | ||||||
| Medium Duty | 600*600mm 800*800mm |
22.22 KN/ |
4.45KN | 454kG | 3.56KN | 2.67KN | 14.50KN | Conductive: 104-106Ω Dissipative:106-1010Ω |
| Extra Heavy |
27.78 KN/ |
5.56KN | 567KG | 4.45KN | 3.56KN | 18.36KN | ||
| Extra Heavy Duty |
33.34 KN/ |
6.68KN | 680KG | 5.56KN | 4.45KN | 22.17KN | ||
Installation Effect

High Degree of Flexibility
Standard panel thickness between 24mm to 40mm as well as special material mixtures are available to allow any specific load bearing requirement.
Acoustical characteristics
The material structure, design features and high production precision of the access raised floor panels provide excellent acoustic values. The extremely good walk-on properties offer a high degree of comfort and create a perfect working ambience.
Electrostatic characteristics
Electrostatic charges are dissipated, regardless of panel material, by the inherent design features. The ohmic resistance defined in this way permits compliance with earth continuity in accordance with VDE 0100 by the use of suitable floor covering.
Air Ventilation
Either plastic or metal ventilation elements can be fitted into the HT calcium sulphate panel or steel ventilation panels can be installed instead of HT panels to follow the requirements of the under floor air conditioning system.
Ecology
Due to this environment friendly production process and the use of ecological materials the HT panel will be recycable from 90% to 97% at the end of its life - a very important economical aspect nowadays.
Pedestal
Capacity : Vertical Load ( at the center of the head ) 18 KN - 5 minutes without collapse.
Fire resistance
The steadily increasing demand of using incombustible materials to reduce the fire load in the buildings makes the HT Calcium Sulphate Access Floor a most valuable solution offering both functional as well as safety advantages.
Installation
Main Tools Include
Large push cutter, Infrared ray level instrument, Panel lifter, Screw driver, Wax wires, Level bar, Adz-eye Hammer, Nail, Pencil, Flexible rule, Pedestal adhesive, Tool bag, Broom, etc.
Position Datum Point

Proper datum point can avoid the waste of room, the best choice is to set the intersection point of two walls which are rectangular as datum point. If there is a ramp at door, or space for door to swing, the best datum point should be near door. If designing or partition drawing has marked datum point,it can be considered as final.
Notice
- Datum line: A straight line paralleled to datum line,the longest distance between datum level and datum line is 600mm
- Datum level: It is a wall which owner requires to be installed with whole floor panel.
- Vertical: It is a straight line which is vertical to datum line.The largest distance between the vertical line and adjacent wall is 600mm.
- Note: Pls contact sales for detailed installation method.















