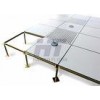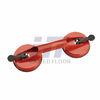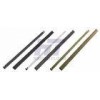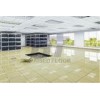Low Height Computer Room Raised Floor Systems Steel With Trunkings
Description:
HT OA 500 Low Height Network Flooring with Trunkings Access Floor is mainly composed of slotted panel, cover board and pedestal. This system solves the height restriction of traditional network floor system, the minimum height can be only 35mm. Equipped with advanced management functions for a variety of modern office power lines and data lines, the system provides methodic line planning and allocation.

Application
Intelligent buildings which require line planning and allocation, old buildings which will be refitted.
Characteristics
- Floor height adjustment range can be 35mm-150mm
- Wiring by openning cover board instead of the panel
- Interchange cover board and socket without cutting floors
- Outlet is located on each cover board, wires can easily come out
Accessories

More designs and colors for your options and projects, pls kindly contact our sales
Technical Paramter
| Type | Size | Uniform load | Concentrated load | Rolling load | Ultimate load | ||
| 0.100/2.5mm DEFLECTION | 10PASS | 10KPAAASS | |||||
| FS662 | 500*500*25mm |
14.71 KN/ |
2.94KN | 300KG | 2.45KN | 2.00KN | 8.85KN |
| FS800 | 500*500*25mm |
17.78 KN/ |
3.56KN | 363KG | 2.94KN | 2.45KN | 11.25KN |
| FS1000 | 500*500*25mm |
22.22 KN/ |
4.45KN | 454kG | 3.56KN | 2.67KN | 14.50KN |
Installation Effect
















