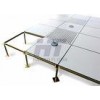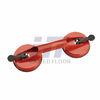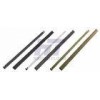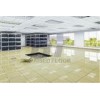Customized Steel Computer Room Flooring , HPL Anti Static Raised Floor
Description:
HT Computer Room Flooring HPL Anti static Raised Floor is made of good quality cold-rolled steel sheet, which is stretched, spot-welded, and coated with epoxy powder after having been phosphoreted. There is foaming cement fully filled. The surface is stuck with High Pressure Laminate (HPL). The borders are trimmed with conductive rubber edges. The whole system is composed of panel, pedestal and stringer.

Application
Computer room, data center, control room, workshop and places where require anti-static environment or have many wires.
Characteristics
- Excellent anti-static performance
- Flame retardant, anti-skid, anti-rust, anti-soil
- Mighty glue, strong wearability, non-bubble, non-degumming
- Class A flame spread and smoke development rating
Technical Paramter
| Type | Size | Uniform load | Concentrated load | Rolling load | Impact load | Ultimate load | ||
| 0.100/2.5mm DEFLECTION | 10PASS | 10KPAAASS | ||||||
| FS662 | 600*600*35mm |
14.71 KN/ |
2.94KN | 300KG | 2.45KN | 2.00KN | 100LB/45KG | 8.85KN |
| FS800 | 600*600*35mm |
17.78 KN/ |
3.56KN | 363KG | 2.94KN | 2.45KN | 100LB/45KG | 11.25KN |
| FS1000 | 600*600*35mm |
22.22 KN/ |
4.45KN | 454kG | 3.56KN | 2.67KN | 150LB/68KG | 14.50KN |
| FS1250 | 600*600*35mm |
27.78 KN/ |
5.56KN | 567KG | 4.45KN | 3.56KN | 150LB/68KG | 18.36KN |
| FS1500 | 600*600*35mm |
33.34 KN/ |
6.68KN | 680KG | 5.56KN | 4.45KN | 175LB/68KG | 22.17KN |
| FS2000 | 600*600*35mm |
44.45 KN/ |
8.89KN | 907KG | 6.67KN | 5.56KN | 175LB/79KG | 29.42KN |
Installation Effect

The Advantage of Raised Floor
The use of raised floor in the workplace is rapidly gaining popularity since they present a solution that is specifically designed to support information-rich and highly computerised business environments.
Owners and developers, along with building designers and facility managers, face the challenges of constantly changing space needs, technology-driven operations, high churn rates and the almost impossible task of maintaining flexibility while keeping life-cycle costs down.
All of these challenges demand a new outlook on planning and constructing buildings and some insight into assuring that all building systems are integrated so they become mutually supporting. The costs of both change and maintenance are exceptionally high in traditionally planned buildings, and in many instances users defer needed changes at the cost of organisational comfort and efficiency.
In fact, many traditionally designed facilities become obsolete due to wiring and wiring distribution problems created by organisational changes and advances in technology.
If the building is planned correctly though, with enough thought and creativity, changes can become almost routine and technology can be easily integrated. A well-designed, intelligent building not only has the flexibility and the capacity to accommodate change, it actually promotes change.
GET YOUR FREE SAMPLE NOW!!!















