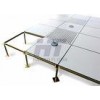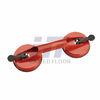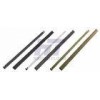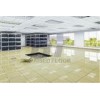Conductive Computer Room Raised Access Flooring ESD Vinyl Environmental
Description:
The Stringered CE Standard Computer Room Access Flooring with ESD Vinyl Made In China System forms an extremely stable surface and maintains an anti-static environment by combining raised floor, captured within a stringered understructure. The panel and understructure unite to provide excellent lateral stability and rigidity along with easy underfloor access. This access floor system is capable of with standing heavy-duty static and dynamic loads experienced within the majority of computer room environments.

Application
Computer room, data center, control room, workshop and places where require anti-static environment or have many wires.
Characteristics
- Excellent anti-static performance
- Flame retardant, anti-skid, anti-rust, anti-soil
- Mighty glue, strong wearability, non-bubble, non-degumming
- Class A flame spread and smoke development rating
- Mighty glue, strong wearability, non-bubble, non-degumming
- Class A flame spread and smoke development rating
Technical Paramter
| Type | Size | Uniform load | Concentrated load | Rolling load | Impact load | Ultimate load | ||
| 0.100/2.5mm DEFLECTION | 10PASS | 10KPAAASS | ||||||
| FS662 | 600*600*35mm |
14.71 KN/ |
2.94KN | 300KG | 2.45KN | 2.00KN | 100LB/45KG | 8.85KN |
| FS800 | 600*600*35mm |
17.78 KN/ |
3.56KN | 363KG | 2.94KN | 2.45KN | 100LB/45KG | 11.25KN |
| FS1000 | 600*600*35mm |
22.22 KN/ |
4.45KN | 454kG | 3.56KN | 2.67KN | 150LB/68KG | 14.50KN |
| FS1250 | 600*600*35mm |
27.78 KN/ |
5.56KN | 567KG | 4.45KN | 3.56KN | 150LB/68KG | 18.36KN |
| FS1500 | 600*600*35mm |
33.34 KN/ |
6.68KN | 680KG | 5.56KN | 4.45KN | 175LB/68KG | 22.17KN |
| FS2000 | 600*600*35mm |
44.45 KN/ |
8.89KN | 907KG | 6.67KN | 5.56KN | 175LB/79KG | 29.42KN |
Installation Effect

The Concept Behind Raised Floor
An raised floor is a floor placed upon a floor, thus creating an accessible plenum for the distribution of building services such as power, voice and data and the distribution of heating and cooling services.
The floor can be raised by as little at 65 mm to more than 1,8 metres. The system is modular with the ability to plug and unplug any of the electrical components in the entire system from the panel board to the receptacle. The finished floor surface can be carpet tile, vinyl tile, laminate, finished concrete or natural materials such as wood or cork.
The underfloor HVAC system not only eliminates most of the ductwork and insulation requirements associated with the overhead systems, but also enhances mechanical system flexibility because the non-ducted diffusers can be easily removed and relocated.
Floor-mounted diffusers or workstation-mounted solutions distribute conditioned air from the raised floor directly to the occupant’s level. From there the air gently mixes with the room air and rises to return grilles at ceiling level.
The integrated raised floor system also boosts the flexibility of telecommunications, data and electrical power delivery in the workstation. Simply by removing the raised floor panels, building managers can now accommodate space and workstation changes as people relocate into, out of and around the office space.














