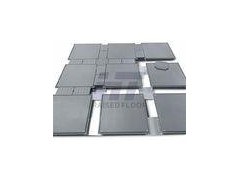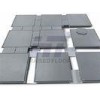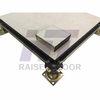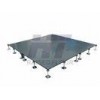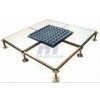Steel Low Profile Raised Floor Trucking For Wires 500 x 500 mm
Description:
HT Low Profile Raised Floor Trucking for Wires is mainly composed of slotted panel, cover board and pedestal. This system solves the height restriction of traditional network floor system, the minimum height can be only 35mm. Equipped with advanced management functions for a variety of modern office power lines and data lines, the system provides methodic line planning and allocation.

Application
Intelligent buildings which require line planning and allocation, old buildings which will be refitted.
Characteristics
- Floor height adjustment range can be 35mm-150mm
- Wiring by openning cover board instead of the panel
- Interchange cover board and socket without cutting floors
- Outlet is located on each cover board, wires can easily come out
Accessories

Technical Paramter
| Type | Size | Uniform load | Concentrated load | Rolling load | Ultimate load | ||
| 0.100/2.5mm DEFLECTION | 10PASS | 10KPAAASS | |||||
| FS662 | 500*500*25mm |
14.71 KN/ |
2.94KN | 300KG | 2.45KN | 2.00KN | 8.85KN |
| FS800 | 500*500*25mm |
17.78 KN/ |
3.56KN | 363KG | 2.94KN | 2.45KN | 11.25KN |
| FS1000 | 500*500*25mm |
22.22 KN/ |
4.45KN | 454kG | 3.56KN | 2.67KN | 14.50KN |
Installation Effect

The Concept Behind Raised Floor
- An raised floor is a floor placed upon a floor, thus creating an accessible plenum for the distribution of building services such as power, voice and data and the distribution of heating and cooling services.
- The floor can be raised by as little at 65 mm to more than 1,8 metres. The system is modular with the ability to plug and unplug any of the electrical components in the entire system from the panel board to the receptacle. The finished floor surface can be carpet tile, vinyl tile, laminate, finished concrete or natural materials such as wood or cork.
- The underfloor HVAC system not only eliminates most of the ductwork and insulation requirements associated with the overhead systems, but also enhances mechanical system flexibility because the non-ducted diffusers can be easily removed and relocated.
- Floor-mounted diffusers or workstation-mounted solutions distribute conditioned air from the raised floor directly to the occupant’s level. From there the air gently mixes with the room air and rises to return grilles at ceiling level.
- The integrated raised floor system also boosts the flexibility of telecommunications, data and electrical power delivery in the workstation. Simply by removing the raised floor panels, building managers can now accommodate space and workstation changes as people relocate into, out of and around the office space.

