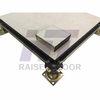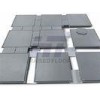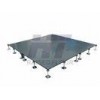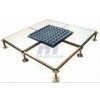Calcium Sulphate Raised Access Floor Panels 600mm PVC Edge EN Standard
Description:
HT 600mm Calcium Sulphate Panel with Four Sides Of PVC Edge EN Standard Raised Floor is mainly made of plant fiber and calcium sulphate crystal, they are combined by pulse pressing. The top surface is stuck with High Pressure Laminate (HPL) or Conductive PVC or Granite, the bottom is covered with aluminum foil or galvanized steel sheet. Four edges are sealed with black PVC edge trim.
Application
High-grade rooms, such as banks, telecommunication centers, smart offices and computer rooms. Areas of high humidity.
Characteristics
- Recoverable and environmental protection
- Good loading capacity and conductivity
- High dimension accuracy and good interchangeability
- Good sealing and water-proof
- Fire–proof , antisepsis and sound insulation
Our Advantage
Calcium sulphate core manufacturer. The rate of CaSO4 1/2H2O and High strength kraft paper can be up to 85%, strength run ahead of the market

Custom-made products, we can meet your special requirement
Accessories



More designs and colors for your options and projects, pls kindly contact our sales
Technical Paramter
| Type | Size | Uniform load | Concentrated load | Rolling load | Ultimate load | System resistence | ||
| 0.100/2.5mm DEFLECTION | 10PASS | 10KPAAASS | ||||||
| Medium Duty | 600*600mm |
22.22 KN/ |
4.45KN | 454kG | 3.56KN | 2.67KN | 14.50KN | Conductive: 104-106Ω Dissipative:106-1010Ω |
| Extra Heavy |
27.78 KN/ |
5.56KN | 567KG | 4.45KN | 3.56KN | 18.36KN | ||
| Extra Heavy Duty |
33.34 KN/ |
6.68KN | 680KG | 5.56KN | 4.45KN | 22.17KN | ||
Installation Effect

High Degree of Flexibility
Standard panel thickness between 24mm to 40mm as well as special material mixtures are available to allow any specific load bearing requirement.
Acoustical characteristics
The material structure, design features and high production precision of the access raised floor panels provide excellent acoustic values. The extremely good walk-on properties offer a high degree of comfort and create a perfect working ambience.
Air Ventilation
Either plastic or metal ventilation elements can be fitted into the HT calcium sulphate panel or steel ventilation panels can be installed instead of HT panels to follow the requirements of the under floor air conditioning system.
Ecology
Due to this environment friendly production process and the use of ecological materials the HT panel will be recycable from 90% to 97% at the end of its life - a very important economical aspect nowadays.
| Structure Performance | |||
| Bearing Load Capacity |
In accordance with PSA |
In accordance with PSA MOB, |
In accordance with PSA MOB, |
| Fire Resistance | Class0 & Class1(BS476) A1 noncombustuble(EN13501) | ||
| Soundproofing | 28-51 dB(With floor covering) 14-70dB(Without floor covering) |
||
| longitudinal sound reduction, footfall sound, improvement in footfall,improvement in impact sound | |||
| Environmentfriendly | RoHS certificated, and meet the requirement of LEED evaluation for projects. | ||
The Concept Behind Raised Floor
An raised floor is a floor placed upon a floor, thus creating an accessible plenum for the distribution of building services such as power, voice and data and the distribution of heating and cooling services.
The floor can be raised by as little at 65 mm to more than 1,8 metres. The system is modular with the ability to plug and unplug any of the electrical components in the entire system from the panel board to the receptacle. The finished floor surface can be carpet tile, vinyl tile, laminate, finished concrete or natural materials such as wood or cork.
The underfloor HVAC system not only eliminates most of the ductwork and insulation requirements associated with the overhead systems, but also enhances mechanical system flexibility because the non-ducted diffusers can be easily removed and relocated.
Floor-mounted diffusers or workstation-mounted solutions distribute conditioned air from the raised floor directly to the occupant’s level. From there the air gently mixes with the room air and rises to return grilles at ceiling level.
The integrated raised floor system also boosts the flexibility of telecommunications, data and electrical power delivery in the workstation. Simply by removing the raised floor panels, building managers can now accommodate space and workstation changes as people relocate into, out of and around the office space.












