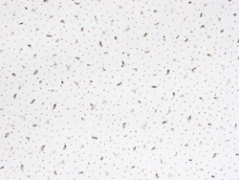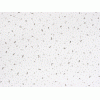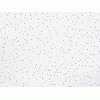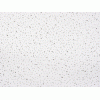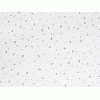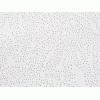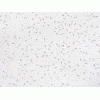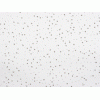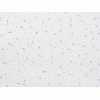Suzhou Shining Co., Ltd is a professional Exporter & Manufacturer of heat insulation mineral fiber ceiling board tiles, Mineral Wool Board, acoustic ceiling tiles Mineral Fiber Board, Mineral Fiber Ceiling Tiles. More than 20 years experience, welcome to contact us.
The construction technology of mineral wool decorative sound - absorbing board
?
?Mineral wool decorative sound-absorbing panels with a light, sound absorption, fire prevention, insulation, insulation, nice, simple construction and so on. Widely used in theaters, concert halls, conference rooms, shopping malls and other public building ceiling and interior decoration.
Mineral wool decorative sound-absorbing panels are installed in three ways:
1 Flat-laid installation method. "^" Shaped aluminum alloy skeleton support, the first keel fixed, hanging solid, hanging level. With the keel composition of the skeleton, and then flat on the keel on the limb, with the keel of the four legs to support the board. This method is simple to construct, easy to install, especially the aluminum alloy "keel", that is, support members, but also the seam of the seal.
2 dark keel ceiling installation method. This approach is the surface of the ceiling, can not see the keel, the keel section "^" shape, there are special shapes. The main installation program is: the first keel hanging flat, Kuangmian board around the slot, and then inserted into the keel of the limb of the dark groove, the board will hold by the limb.
3 paste method.
(1) composite flat stickers: the structure of the keel + gypsum board + sound-absorbing decorative panels. Keel can be used on the keel of the Master or not the light steel keel, the gypsum board fixed to the keel, and then sound-absorbing panels decorated with sound-absorbing plate on the back of a few stickers, and then fixed with special paint nails.
(2) composite plug method. Its structure is keel + gypsum board + sound absorption board. Keel and gypsum board fixed, sound-absorbing plate on the back of the tape paste a few points, the board flat on the gypsum board, with a nail to the nail fixed to the sound-absorbing board at the tenon, plug between the sound-absorbing panels connected, aligned pattern.
Gypsum board paste method requires a very smooth grass-roots level, or the surface will appear wrong Taiwan, unequal quality problems. Adhesive, can be used 874-type construction adhesive, this agent is dedicated to paste mineral wool decorative sound-absorbing panels.
_ Studio sound absorption, sound insulation, muffler processing
Studio and the like In addition to sound reinforcement system is the most important sound absorption, sound insulation, muffler processing, to ensure that the background noise in the design value of [35db (A)]. Background noise generally refers to the environment incoming, air conditioning, PA noise floor and the old noise, fan noise by the air conditioning design is responsible for the rest of the noise is responsible for the control of the professional, architectural decoration will have to note the following:
1, all into the studio wind, water, electric tube into the wall can not leave gaps, filling the appropriate material to prevent the noise transmission room into the hall;
2, sound-absorbing wall of the cavity that the height of wood keel must ensure that the size of the sound-absorbing material must be filled to ensure thickness;
3, the hole when the hole in the paint can not be blocked;
4, the size of acoustic doors and windows must be accurate, plastic window materials should be carefully selected to ensure that doors and windows closed when sealed;
5, after a process to be completed by the supervision and inspection of the next recognition after the next procedure;
6, should be a closer look at the original building plans, not specified in the original building plans shall prevail;
7, the color of the facing material to be negotiated with the Party and the architect after consultation.

