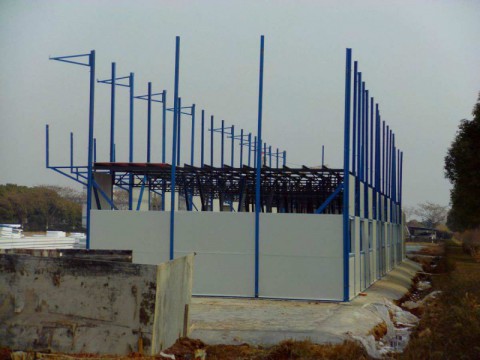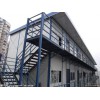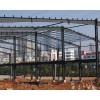1.Description:
Steel frame is the third generation construction. It combines H section beams&columns and c/z section steel profiles into the frame with the corrugated steel sheet or sandwich panel as the envelope systems. The traditional reinforced concrete construction has already been taken place by this kind of construction in developed countries these days.
2.Advantages:
A. Lower cost but beautiful outlook.
B. High safety performance.
C. Easy to assemble and dismantle
D. Manufacture under complete quality control system---ISO9001
E. Installation with instruction of experienced engineers.
F. Non-pollution.
3.Applications:
A. workshop, warehouse, plant.
B. Steel web frame structure.
C Steel H-column and steel H-beam.
D Portal frame products.
E. High rise building project.
F. Others steel structure buildings.
4.Parameters:
| Name | Steel frame | |||
| Dimensions | Length | H beam: 4000-15000mm |
|
|
| Thickness: |
web plate: 6-32mm flange plate: 6-40mm |
|
||
| Height | 200-1200mm |
|
||
| Color | According to customers |
|
||
| Size | width * length * eave height |
|
||
| Main components | base | Cement and steel foundation bolts |
|
|
| Main frame | H beam |
|
||
| Material | Q235B, Q345B or others as buyers' requests. |
|
||
| Purlin | C or Z purlin: Size from C80~C320, Z100~Z300 |
|
||
| Bracing | X-type or other type bracing made from angle, round pipe |
|
||
| Bolt | Plain bolt and High-strength bolt |
|
||
| Roof & wall | Corrugated steel sheet or Sandwich panel or other materials |
|
||
| Door | Sliding or rolling door |
|
||
| Window | Aluminum alloy or plastic steel window |
|
||
| Surface | As per clients' request , Anti-rust Painting or Hot Dip Galvanized treatment |
|
||
| Accessories |
Semi-transparent skylight belts, Ventilators, down pipe, Galvanized gutter, etc |
|
||
| Packing | Wrapped by woolen blankets, supported by wooden brackets, steel ropes or steel bars connected to the container when necessary. |
|
||
| Drawing: | We have professional engineers team to design or according to clients' drawings |
|
||
|
Design Parameters |
If you need we design for you, please supply us the following parameter together with detail size: 1. What the Dimensions? ( length, width, height) 2. What kind of roof and wall? 3. What kind of windows and doors? 4. Need Crane or not? 5.. What is the Wind load, Snow load and earth quake in the country which imported this steel structure? 6. For the steel structures, do you need painting or hot-dipped galvanized? 7. What application ( warehouse, office or others)? |
|
||








